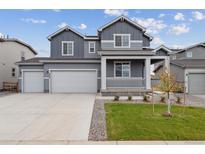12584 Lake View St, Firestone, CO 80504
$560,000

Listing courtesy of RE/MAX Professionals

Less Photos /\
Home Description
This stunning spacious and open home will impress with 3,438 total square feet, three bedrooms, an office, a finished basement and numerous improvements throughout. The kitchen boasts upgraded cabinets, tile backsplash, granite countertops, stainless steel appliances including a gas range and a large island that opens to the family room with gas fireplace and custom mantle. The sizable primary suite is complete with a large walk-in closet, a second closet and luxurious bathroom with dual vanities. The basement features a large recreational room, private bedroom, full bathroom and storage room. As if this was not enough, the fenced yard includes a patio plus a private second stamped concrete patio and pergola with a ceiling fan - creating the perfect oasis to relax. This home is better than new with all the finishing touches, landscape and blinds complete. New high impact resistant roof and gutters in 2024. Take advantage of this rare opportunity in the coveted Barefoot Lakes community. Barefoot Lakes offers tranquil lakes, trails, parks, fitness facility, clubhouse, pool and more! This is a must-see home that won't disappoint!
- Interior: Ceiling Fan(s),Eat-in Kitchen,Entrance Foyer,Granite Counters,High Ceilings,Kitchen Island,Open Floorplan,Primary Suite,Utility Sink,Walk-In Closet(s)
- Appliances: Dishwasher,Disposal,Microwave,Range,Refrigerator
- Fireplaces: 1
- Fireplace Features: Family Room,Gas Log
- # Full Baths: 3
- # Partial Baths: 0
- Exterior: Private Yard,Rain Gutters
- Construction Materials: Frame,Other
- Roofing: Composition
- Cooling: Central Air
- Heating: Forced Air,Natural Gas
Available now at $560,000
Approximate Room Sizes / Descriptions
| Office | | Main |
| Bathroom (Full) | | Main |
| Primary Bathroom (3/4) | | Main |
| Bathroom (Full) | | Basement |
| Bedroom | | Main |
| Primary Bedroom | | Main |
| Bedroom | | Basement |
- Parking: Dry Walled,Insulated Garage,Oversized
- Garage Spaces: 2
- Lot: Corner Lot,Landscaped,Sprinklers In Front,Sprinklers In Rear
- Senior Community: No
- HOA Fees: $318 Quarterly
- HOA Fee Includes: Maintenance Grounds,Recycling,Snow Removal,Trash
- Association Amenities: Clubhouse,Fitness Center,Park,Playground,Pool,Tennis Court(s),Trail(s)
- List Status: Active
- : team@thedreamweaversre.com,303-918-7006
Neighborhood
The average asking price of a 3 bedroom Firestone home in this zip code is
$716,890 (28.0% more than this home).
This home is priced at $207/sqft,
which is 82.5% less than similar homes
in the 80504 zip code.
Map
Map |
Street
Street |
Birds Eye
Birds Eye
Print Map | Driving Directions
Similar Properties For Sale
5768 Ranch St


$581,990
MLS# 4731155,
Landmark Residential Brokerage
5758 Ranch St


$581,990
MLS# 5286868,
Landmark Residential Brokerage
Nearby Properties For Sale
School Information
- School District:St. Vrain Valley RE-1J
- Elementary:Mead
- Middle School:Mead
- High School:Mead
Financial
- Approx Payment:$2,724*
- Taxes:$6,049
Area Stats
These statistics are updated daily from the RE colorado. For further analysis or
to obtain statistics not shown below please call Highgarden Real Estate at
(720) 545-5391 and speak with one of our real estate consultants.
Popular Homes
$549,573
$471,975
56
1.8%
42.9%
63
$1,051,762
$670,000
189
0.0%
37.0%
105
$2,438,105
$1,599,500
338
0.3%
45.6%
105
$4,306,887
$3,474,500
64
0.0%
53.1%
146
$609,481
$540,000
368
1.1%
53.0%
72
$686,270
$621,900
20
0.0%
50.0%
128
$1,089,432
$799,950
510
0.2%
53.1%
89
$1,140,477
$899,495
62
0.0%
71.0%
98
$823,393
$670,900
177
0.6%
49.2%
86
$896,472
$768,975
240
0.0%
51.2%
98
$1,772,031
$1,089,000
106
0.0%
52.8%
99
$754,256
$535,000
85
0.0%
45.9%
152
$1,712,315
$1,550,000
41
0.0%
53.7%
119
$588,396
$549,900
94
0.0%
58.5%
80
$715,429
$725,000
7
0.0%
42.9%
138
$1,441,911
$1,200,000
149
0.0%
45.6%
104
$2,803,354
$2,147,000
28
0.0%
50.0%
110
$711,688
$750,000
18
0.0%
27.8%
88
$821,196
$715,000
25
0.0%
56.0%
98
$1,359,322
$775,000
9
0.0%
44.4%
76
$523,333
$525,000
3
0.0%
100.0%
80
$1,087,999
$895,000
79
0.0%
43.0%
102
$483,590
$517,450
46
0.0%
37.0%
65
$1,008,575
$659,900
356
0.3%
48.0%
84
$1,343,619
$1,349,000
65
0.0%
46.2%
100
$677,307
$569,950
60
0.0%
46.7%
72
$898,498
$763,078
86
0.0%
53.5%
106
$1,080,525
$847,000
66
0.0%
51.5%
102
$2,269,769
$1,745,000
13
15.4%
38.5%
92
$648,000
$625,000
5
0.0%
60.0%
83
$969,554
$795,000
24
0.0%
41.7%
103
$2,336,579
$1,785,000
24
0.0%
58.3%
129
$599,000
$599,000
1
0.0%
100.0%
249
$609,553
$536,950
44
2.3%
54.5%
90
$1,034,172
$915,000
63
0.0%
42.9%
80
$690,145
$560,000
19
0.0%
57.9%
85
Listing Courtesy of RE/MAX Professionals.
For information or to schedule a viewing of this property (MLS# 8080703), call: 720-545-5391
12584 Lake View St, Firestone CO is a single family home of 2709 sqft and
is currently priced at $560,000
.
This single family home has 3 bedrooms.
A comparable home for sale at 9023 Harlequin Cir in Firestone is listed at $639,900.
In addition to single family homes, Highgarden also makes it easy to find Homes
in Firestone, CO.
Booth Farms, Quail Crossing and Monarch Estates are nearby neighborhoods.
MLS 8080703 has been posted on this site since 11/21/2024 (today).