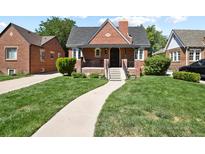1455 Hudson St, Denver, CO 80220
$775,000

Listing courtesy of Century 21 Signature Realty North, Inc.

Less Photos /\
Home Description
HUGE PRICE REDUCTION! ~With nearly everything NEW including the ROOF & AC-this home is truly MOVE-IN READY!
Welcome to this beautifully reimagined bungalow in Denver’s South Park Hill / Mayfair / Hale neighborhood, where timeless charm meets modern upgrades from TOP TO BOTTOM, including HERRINGBONE FLOORING throughout!
Stepping into the inviting living room, you’ll be drawn to the sleek wood-burning fireplace. The show-stopper kitchen features quartz countertops, a custom tile backsplash, all-new WHITE FORNO appliances with CHAMPAGNE HARDWARE, and brand-new shaker cabinets. BONUS: the DINING AREA includes EXTRA CABINETRY and a WATERFALL QUARTZ COUNTERTOP—perfect for added storage and style.
The fully finished basement offers flexible living space—ideal as a second living room, home gym, media room, playroom, or non-conforming 4th bedroom. It includes a large bedroom with direct access to an updated full bath, plus laundry, an office area, and a kitchenette with a mini-fridge, sink, and single burner—great for guests or a mother-in-law setup.
With multiple generously sized bedrooms on both levels, any of them can serve as your primary—choose what suits your lifestyle. A private basement entrance makes it easy to separate the space for Airbnb or rental potential.
Step outside to a private, fully fenced backyard, freshly sodded with a newly installed sprinkler system that delivers low-effort upkeep and provides a safe, inviting space for entertaining, unwinding, or letting kids and pets play freely. The xeriscaped front yard ensures virtually no maintenance. The detached two-car garage and roomy carport offer ample parking. Car enthusiasts will appreciate the built-in mechanics’ pit, and there’s POTENTIAL to convert the garage into an ADU for added income!
Just minutes from parks, shops, dining, Zoo and the Denver Botanic Gardens-Don’t miss this opportunity to own an updated home with modern comforts. Schedule your tour today!
- Interior: Ceiling Fan(s),In-Law Floorplan,Pantry,Quartz Counters,Smoke Free,Wet Bar
- Appliances: Dishwasher,Disposal,Microwave,Oven,Range Hood,Refrigerator
- Flooring: Carpet,Tile,Vinyl
- Fireplaces: 2
- Fireplace Features: Basement,Living Room
- # Full Baths: 1
- # Half Baths: 0
- # Three Quarter Baths: 1
- # One Quarter Baths: 0
- Exterior: Private Yard,Rain Gutters
- Construction Materials: Brick
- Roofing: Composition
- Cooling: Central Air
- Heating: Forced Air
Available now at $775,000
Approximate Room Sizes / Descriptions
| Family | | Main |
| Kitchen | | Main |
| Dining | | Main |
| Bathroom Three Quarter | | Main |
| Bathroom Full | | Basement |
| Laundry | | Basement |
| Utility | | Basement |
| Kitchen | | Basement |
| Office | | Basement |
| Bedroom | | Main |
| Bedroom | | Main |
| Primary Bedroom | | Basement |
| Bedroom | | Basement |
- Lot: Landscaped,Level,Sprinklers In Rear
- List Status: Active
- : ashley@srthomes.com,720-938-0486
Neighborhood
The average asking price of a 4 bedroom Denver home in this zip code is
$1,115,943 (44.0% more than this home).
This home is priced at $426/sqft,
which is 4.8% less than similar homes
in the 80220 zip code.
Map
Map |
Street
Street |
Birds Eye
Birds Eye
Print Map | Driving Directions
Similar Properties For Sale
Nearby Properties For Sale
782 Holly St


$650,000
MLS# 2399535,
Sterling Real Estate Group Inc
1529 Holly


$975,000
MLS# 9178317,
Atlas Real Estate Group
School Information
- School District:Denver 1
- Elementary:Palmer
- Middle School:Hill
- High School:George Washington
Financial
- Approx Payment:$3,770*
- Taxes:$2,743
Area Stats
These statistics are updated daily from the RE colorado. For further analysis or
to obtain statistics not shown below please call Highgarden Real Estate at
(720) 545-5391 and speak with one of our real estate consultants.
Popular Homes
$840,131
$700,000
546
0.2%
51.1%
62
$609,678
$543,995
1718
1.3%
57.7%
101
$969,778
$719,950
356
0.3%
46.6%
55
$1,215,445
$1,050,000
135
0.0%
47.4%
50
$854,841
$749,000
368
0.5%
49.5%
62
$4,916,769
$3,922,500
48
0.0%
45.8%
69
$558,545
$534,990
478
1.5%
54.0%
108
$797,108
$749,000
25
0.0%
36.0%
34
$901,470
$649,444
218
0.0%
49.1%
50
$659,257
$620,000
7
0.0%
28.6%
82
$956,770
$824,950
340
0.0%
47.4%
44
$809,913
$732,500
390
0.5%
47.7%
49
$1,031,811
$800,000
853
0.1%
51.7%
58
$1,224,165
$1,146,500
84
1.2%
51.2%
46
$503,440
$502,450
72
1.4%
47.2%
39
$926,572
$765,000
736
0.1%
55.6%
57
$639,349
$600,000
507
0.8%
47.1%
56
$729,550
$620,000
242
0.4%
45.5%
49
$861,873
$745,000
111
1.8%
39.6%
48
Listing Courtesy of Century 21 Signature Realty North, Inc..
For information or to schedule a viewing of this property (MLS# 8195975), call: 720-545-5391
1455 Hudson St, Denver CO is a single family home of 1818 sqft and
is currently priced at $775,000
.
This single family home has 4 bedrooms.
A comparable home for sale at 1580 Quince St in Denver is listed at $625,000.
In addition to single family homes, Highgarden also makes it easy to find Homes, Condos and Foreclosures
in Denver, CO.
Congress Park, Central Park and Bellevue are nearby neighborhoods.
MLS 8195975 has been posted on this site since 5/29/2025 (today).