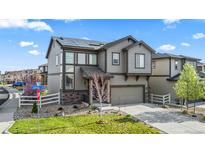1537 Rosedale St, Castle Rock, CO 80104
PENDING as of 3/7/2025 -
697900
Listing courtesy of Madison & Company Properties

Less Photos /\
Home Description
Welcome to your new home with sweeping views of Colorado's Rocky Mountains and no homes directly behind!!
Step inside to be greeted by the great room with striking tongue & groove vaulted ceilings that add warmth and character to this vast space, and a custom floor-to-ceiling fireplace serving as a breathtaking focal point. The open kitchen with island is flanked by a full dining room and a second main floor living area with sweeping views of the front range mountains. Enjoy meals in the cozy breakfast nook and host gatherings on the custom patio, complete with a high-end patio covering. A full laundry room and convenient main floor office perfect for remote work that can also serve as a bedroom finish off this level.
Head upstairs to the expansive loft area with wood flooring, offering versatility for relaxation or entertainment. A large primary suite with views of snowcapped peaks is complete with a 5-piece en-suite bathroom and walk in closet. Two more bedrooms and bathroom complete the second floor.
In the basement, you will find a finished room perfect for a second office, workout or creative space. The remainder of the basement is a blank slate for your imagination or provides no shortage of storage space with additional storage opportunity in the crawl space.
Nestled against open space, this home provides a serene backdrop with trail access immediately next to the home. Walk the nearly 3 miles of connected trails in Castlewood Ranch to several parks nearby, the elementary and middle school, and the Lost Canyon Ranch Open Space. Embrace the Colorado lifestyle in this beautiful home, where luxury and nature converge seamlessly.
Showings start Friday 3/7. Interior Photos being uploaded Friday.
- Interior: Breakfast Nook,Eat-in Kitchen,Entrance Foyer,Five Piece Bath,Granite Counters,High Ceilings,Kitchen Island,Pantry,Primary Suite,Smoke Free,T&G Ceilings,Vaulted Ceiling(s),Walk-In Closet(s)
- Appliances: Dishwasher,Double Oven,Dryer,Microwave,Range,Range Hood,Refrigerator,Washer
- Flooring: Carpet,Tile,Wood
- Fireplaces: 1
- Fireplace Features: Great Room
- # Full Baths: 2
- # Half Baths: 1
- # Three Quarter Baths: 0
- # One Quarter Baths: 0
- Exterior: Garden,Private Yard
- Construction Materials: Brick,Frame
- Roofing: Composition
- Cooling: Central Air
- Heating: Forced Air
- Lot: Cul-De-Sac,Landscaped,Open Space
- Senior Community: No
- HOA Fees: $82 Monthly
- List Status: Active
- : kelly.bigsby@madisonprops.com,303-408-2808
Neighborhood
The average asking price of a 3 bedroom Castle Rock home in this zip code is
$647,505 (7.2% less than this home).
This home is priced at $246/sqft,
which is 31.2% less than similar homes
in the 80104 zip code.
Map
Map |
Street
Street |
Birds Eye
Birds Eye
Print Map | Driving Directions
Similar Properties For Sale
3953 John Ave


$675,000
MLS# 7817020,
Re/Max Advantage Realty Inc.
Nearby Properties For Sale
2688 Loon Cir


$615,000
MLS# 9021492,
Keller Williams Action Realty ...
School Information
- School District:Douglas RE-1
- Elementary:Flagstone
- Middle School:Mesa
- High School:Douglas County
Financial
- Approx Payment:$3,395*
- Taxes:$4,394
Area Stats
These statistics are updated daily from the RE colorado. For further analysis or
to obtain statistics not shown below please call Highgarden Real Estate at
(720) 545-5391 and speak with one of our real estate consultants.
Popular Homes
$611,739
$489,925
104
0.0%
52.9%
62
$977,364
$699,500
248
0.4%
38.7%
76
$2,359,081
$1,650,000
503
0.4%
31.8%
67
$2,400,000
$2,400,000
1
0.0%
0.0%
8
$4,467,816
$3,350,000
55
0.0%
47.3%
170
$636,411
$539,990
374
1.6%
47.6%
57
$702,761
$634,700
18
5.6%
66.7%
110
$1,245,665
$875,000
69
1.4%
42.0%
75
$799,739
$699,950
228
0.4%
39.5%
62
$878,581
$799,900
303
0.0%
32.3%
71
$1,819,302
$1,250,000
162
0.0%
32.7%
66
$680,707
$647,500
76
0.0%
30.3%
45
$624,597
$522,450
108
0.0%
54.6%
136
$1,842,402
$1,850,000
43
0.0%
32.6%
77
$553,786
$537,950
118
0.8%
44.1%
61
$657,483
$677,450
6
0.0%
50.0%
104
$1,528,890
$1,255,000
190
1.1%
32.6%
59
$2,647,233
$2,265,250
48
0.0%
35.4%
70
$884,469
$778,700
28
0.0%
53.6%
84
$1,017,260
$829,900
15
0.0%
33.3%
137
$1,132,347
$810,000
17
0.0%
29.4%
62
$646,980
$575,000
5
0.0%
20.0%
48
$1,171,080
$998,500
114
0.0%
35.1%
83
$488,508
$499,000
50
0.0%
48.0%
76
$1,014,001
$692,500
410
0.0%
32.9%
61
$1,304,707
$1,172,130
81
0.0%
39.5%
85
$662,326
$589,500
102
0.0%
38.2%
62
$961,925
$827,500
112
0.0%
31.2%
51
$1,214,498
$977,000
96
1.0%
31.2%
50
$2,469,812
$1,900,000
17
0.0%
23.5%
66
$664,518
$619,000
17
0.0%
29.4%
52
$867,066
$707,500
22
0.0%
50.0%
96
$2,674,672
$2,350,000
25
0.0%
48.0%
100
$425,000
$425,000
1
0.0%
0.0%
78
$568,919
$485,000
51
0.0%
56.9%
116
$1,121,893
$1,099,000
52
0.0%
30.8%
61
$584,711
$544,697
27
0.0%
44.4%
71
Listing Courtesy of Madison & Company Properties.
1537 Rosedale St, Castle Rock CO is a single family home of 2840 sqft and
is currently priced at $697,900
.
This single family home has 3 bedrooms.
A comparable home for sale at 4032 Donnington Cir in Castle Rock is listed at $665,000.
In addition to single family homes, Highgarden also makes it easy to find Homes and Condos
in Castle Rock, CO.
Plum Creek Fairway, Peninsula At Plum Creek and Terrain are nearby neighborhoods.
MLS 2616674 has been posted on this site since 3/4/2025 (today).