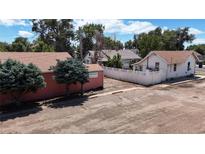5172 Purple Mustard Ct, Brighton, CO 80601
PENDING as of 3/13/2025 -
532500
Listing courtesy of RE/MAX ALLIANCE

Less Photos /\
Home Description
Welcome to this stunning ranch-style home, perfectly located in Brighton Crossing. With 3 spacious bedrooms and 3 full bathrooms, this home combines comfort and functionality in every corner. As you approach the home, you'll be greeted by a charming covered front porch, perfect for relaxing or enjoying the sunset. Inside, you'll find new carpet throughout the main floor, offering a fresh and cozy feel. The custom paint adds a personal touch, creating a warm and inviting atmosphere throughout the entire home.
The kitchen is a standout feature, boasting beautiful wood floors and ample cabinetry, making it a perfect space for preparing meals and entertaining. The open-concept design seamlessly connects the kitchen to the living areas, providing an easy flow throughout the home. The living room includes a lovely gas log fireplace, with an exquisite custom tile surround. The main floor office is adjacent from the living room. The main floor primary suite is spacious, offering a private retreat with its own en-suite bathroom. Two additional bedrooms provide plenty of space, the three full bathrooms ensure ample convenience and comfort for everyone. The oversized laundry room has access to the garage. The fully finished basement includes a family room, bonus room, the third bedroom and third full bath. Additional highlights include a well-maintained yard and a location that is just minutes from shopping and restaurants, making this home an excellent choice for those looking for both tranquility and convenience. Don’t miss the opportunity to make this beautiful ranch-style home yours—schedule a showing today!
- Interior: Breakfast Nook,Ceiling Fan(s),Eat-in Kitchen,Entrance Foyer,Granite Counters,Kitchen Island,Laminate Counters,Pantry,Vaulted Ceiling(s)
- Appliances: Cooktop,Dishwasher,Disposal,Double Oven,Dryer,Microwave,Refrigerator,Washer
- Flooring: Carpet,Tile,Wood
- Fireplaces: 1
- Fireplace Features: Gas Log,Living Room
- # Full Baths: 3
- # Half Baths: 0
- # Three Quarter Baths: 0
- # One Quarter Baths: 0
- Exterior: Private Yard
- Construction Materials: Frame,Rock,Wood Siding
- Roofing: Composition
- Cooling: Central Air
- Heating: Forced Air
Approximate Room Sizes / Descriptions
| Living | | Main |
| Office | | Main |
| Kitchen | | Main |
| Primary Bathroom (Full) | | Main |
| Bathroom (Full) | | Main |
| Laundry | | Main |
| Family | | Basement |
| Bonus | | Basement |
| Bathroom (Full) | | Basement |
| Primary Bedroom | | Main |
| Bedroom | | Main |
| Bedroom | | Basement |
- Lot: Landscaped,Master Planned
- Senior Community: No
- HOA Fees: $285 Quarterly
- Association Amenities: Clubhouse,Park,Pool
- List Status: Active
- : deborah.winward@remax.net,303-547-4390
Neighborhood
The average asking price of a 3 bedroom Brighton home in this zip code is
$512,645 (3.7% less than this home).
This home is priced at $205/sqft,
which is 38.7% less than similar homes
in the 80601 zip code.
Map
Map |
Street
Street |
Birds Eye
Birds Eye
Print Map | Driving Directions
Similar Properties For Sale
4764 Kipp Pl


$530,000
MLS# IR1029090,
Re/Max Alliance-ftc South
4846 Astor Pl


$519,900
MLS# IR1027111,
Coldwell Banker Realty-n Metro
1386 Bloom St


$534,990
MLS# 7834567,
Landmark Residential Brokerage
1322 Bloom St


$549,990
MLS# 6119060,
Landmark Residential Brokerage
Nearby Properties For Sale
480 N 6Th Ave


$513,000
MLS# 5196359,
Berkshire Hathaway Homeservice...
School Information
- School District:School District 27-J
- Elementary:Northeast
- Middle School:Overland Trail
- High School:Brighton
Financial
- Approx Payment:$2,590*
- Taxes:$5,353
Area Stats
These statistics are updated daily from the RE colorado. For further analysis or
to obtain statistics not shown below please call Highgarden Real Estate at
(720) 545-5391 and speak with one of our real estate consultants.
Popular Homes
$619,529
$499,925
100
0.0%
38.0%
65
$975,503
$699,500
250
0.4%
38.4%
76
$2,336,287
$1,635,000
499
0.2%
31.1%
67
$2,400,000
$2,400,000
1
0.0%
0.0%
7
$4,486,816
$3,350,000
55
0.0%
49.1%
173
$658,706
$634,700
18
5.6%
61.1%
111
$1,064,027
$811,250
649
0.0%
41.1%
67
$1,229,798
$857,500
70
1.4%
40.0%
74
$800,303
$699,950
228
0.4%
38.6%
61
$876,219
$799,000
311
0.0%
33.4%
71
$1,817,478
$1,250,000
161
0.0%
32.9%
66
$676,171
$640,000
77
0.0%
28.6%
46
$625,432
$522,450
108
0.0%
54.6%
136
$1,841,030
$1,850,000
42
0.0%
33.3%
78
$551,401
$537,000
119
0.8%
42.9%
61
$657,483
$677,450
6
0.0%
50.0%
103
$1,541,164
$1,275,000
189
1.1%
31.7%
58
$2,639,244
$2,265,250
50
0.0%
34.0%
69
$881,867
$799,900
29
0.0%
51.7%
81
$1,047,421
$839,450
14
0.0%
35.7%
146
$1,132,347
$810,000
17
0.0%
29.4%
61
$646,980
$575,000
5
0.0%
20.0%
47
$1,176,915
$999,000
117
0.0%
35.0%
82
$487,700
$499,000
52
0.0%
48.1%
74
$1,025,008
$699,000
412
0.0%
32.3%
60
$1,321,408
$1,195,000
79
0.0%
40.5%
86
$666,545
$589,900
105
0.0%
38.1%
62
$961,095
$827,500
112
0.0%
31.2%
50
$1,178,642
$955,000
101
1.0%
30.7%
57
$2,442,925
$1,874,500
16
0.0%
25.0%
67
$664,518
$619,000
17
0.0%
29.4%
51
$862,066
$707,500
22
0.0%
50.0%
96
$2,675,072
$2,350,000
25
0.0%
48.0%
99
$425,000
$425,000
1
0.0%
0.0%
77
$575,660
$485,000
50
0.0%
58.0%
118
$1,117,594
$1,099,000
53
0.0%
30.2%
60
$585,093
$549,900
27
0.0%
40.7%
70
Listing Courtesy of RE/MAX ALLIANCE.
5172 Purple Mustard Ct, Brighton CO is a single family home of 2594 sqft and
is currently priced at $532,500
.
This single family home has 3 bedrooms.
A comparable home for sale at 2261 Peregrine Dr in Brighton is listed at $489,550.
In addition to single family homes, Highgarden also makes it easy to find Homes, Condos and Foreclosures
in Brighton, CO.
Highland Park, Bromley Creek and Indigo Trails are nearby neighborhoods.
MLS 5057464 has been posted on this site since 3/13/2025 (today).