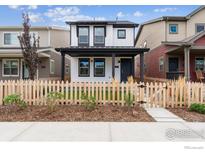735 Orchard Ct, Louisville, CO 80027
PENDING as of 3/14/2025 -
1049999
Listing courtesy of Keller Williams Advantage Realty LLC

Less Photos /\
Home Description
Get ready to be charmed when you step into this unexpected ranch style home! Light pours through a striking wall of oversized windows, highlighting soaring vaulted ceilings and rich hardwood floors. A gas fireplace creates a warm and inviting focal point in the great room, ideal for both intimate evenings and grand entertaining. The beautifully appointed kitchen is designed for effortless hosting, featuring gleaming granite countertops, high-end stainless appliances, an induction cooktop, and a service bar that seamlessly connects to the living room. A sun-drenched breakfast nook with large windows and a French door leads to an expansive covered patio—your perfect shaded retreat on warm summer days, overlooking lush, mature landscaping. A formal dining room with elegant cove ceilings sets the tone for refined gatherings, while a main-floor den offers a stylish home office or private reading space. The main-floor primary suite is a sanctuary of comfort, featuring oversized windows, a luxurious five-piece en-suite bath with a soaking tub, and a spacious walk-in closet. An additional bedroom and full bath complete the main level. Downstairs, the finished basement offers a generous family room, a third bedroom, a sleek bath with a walk-in shower and ample storage. Designed for modern comfort, this home features central air, in-floor heating, and an oversized three-car garage and south-facing driveway. Adjacent to Coal Creek Golf Course, Daughenbaugh Open Space, and top dining and shopping, with easy access to Hwy 36 for a quick commute to Boulder and Denver. A rare opportunity—schedule your showing today!
- Interior: Breakfast Bar,Ceiling Fan(s),Eat-in Kitchen,Entrance Foyer,Five Piece Bath,Granite Counters,High Ceilings,High Speed Internet,No Stairs,Open Floorplan,Pantry,Smoke Free,Vaulted Ceiling(s),Walk-In Closet(s),Wired for Data
- Appliances: Cooktop,Dishwasher,Disposal,Dryer,Microwave,Oven,Range,Refrigerator,Washer
- Flooring: Carpet,Tile,Wood
- Fireplaces: 1
- Fireplace Features: Family Room
- # Full Baths: 2
- # Half Baths: 0
- # Three Quarter Baths: 1
- # One Quarter Baths: 0
- Exterior: Private Yard,Rain Gutters
- Construction Materials: Brick,Frame
- Roofing: Composition
- Cooling: Central Air
- Heating: Forced Air,Radiant Floor
- Parking: Concrete,Exterior Access Door,Finished Garage,Insulated Garage
- Garage Spaces: 3
- Lot: Landscaped,Near Public Transit,Sprinklers In Front,Sprinklers In Rear
- Senior Community: No
- HOA Fees: $200 Annually
- List Status: Active
- : contracts@teamvwp.com,303-601-0260
Neighborhood
The average asking price of a 3 bedroom Louisville home in this zip code is
$910,982 (13.2% less than this home).
This home is priced at $389/sqft,
which is 24.5% less than similar homes
in the 80027 zip code.
Map
Map |
Street
Street |
Birds Eye
Birds Eye
Print Map | Driving Directions
Similar Properties For Sale
735 Orchard Ct


$1,049,999
MLS# IR1028742,
Keller Williams-advantage Rlty
908 Rex St


$2,245,000
MLS# IR1034277,
Re/Max Elevate
Nearby Properties For Sale
744 Owl Dr


$785,000
MLS# 3294851,
Re/Max Of Boulder
129 Mesa Way


$780,000
MLS# IR1024914,
Milehimodern - Boulder
125 Mesa Way


$744,900
MLS# IR1019394,
Re/Max Professionals Ken Caryl
School Information
- School District:Boulder Valley RE 2
- Elementary:Monarch K-8
- Middle School:Monarch K-8
- High School:Monarch
Financial
- Approx Payment:$5,108*
- Taxes:$5,465
Area Stats
These statistics are updated daily from the RE colorado. For further analysis or
to obtain statistics not shown below please call Highgarden Real Estate at
(720) 545-5391 and speak with one of our real estate consultants.
Popular Homes
$626,046
$489,925
126
1.6%
62.7%
72
$1,075,542
$709,900
248
0.0%
45.6%
82
$2,357,388
$1,695,000
579
0.2%
32.3%
61
$2,250,000
$2,250,000
1
0.0%
100.0%
8
$4,181,814
$3,150,000
66
0.0%
33.3%
136
$643,198
$550,000
411
1.9%
47.0%
57
$713,461
$609,700
20
5.0%
55.0%
101
$1,052,954
$780,000
719
0.0%
49.0%
62
$1,123,496
$865,000
101
1.0%
39.6%
60
$801,742
$700,000
226
0.4%
48.2%
72
$866,381
$800,000
339
0.0%
38.1%
69
$1,688,605
$1,235,000
216
0.0%
39.8%
68
$684,576
$625,000
81
0.0%
46.9%
51
$556,062
$505,000
111
0.0%
48.6%
116
$1,823,853
$1,862,500
54
0.0%
42.6%
73
$542,994
$535,000
134
0.7%
40.3%
65
$719,211
$695,000
9
0.0%
44.4%
102
$1,411,558
$1,200,000
265
0.4%
37.7%
52
$2,576,808
$2,200,000
64
0.0%
37.5%
41
$912,707
$870,000
23
4.3%
52.2%
88
$802,740
$725,000
43
0.0%
34.9%
69
$1,021,706
$789,700
16
0.0%
50.0%
81
$600,780
$515,000
5
0.0%
60.0%
80
$997,383
$850,000
160
0.0%
32.5%
62
$497,925
$493,900
30
0.0%
50.0%
67
$962,066
$674,750
446
0.0%
41.9%
55
$671,505
$587,990
93
0.0%
49.5%
70
$960,225
$849,950
128
0.0%
43.8%
55
$1,259,975
$1,050,000
121
0.0%
44.6%
57
$3,103,522
$2,695,000
23
0.0%
39.1%
70
$786,805
$645,000
22
0.0%
54.5%
57
$1,023,866
$700,000
19
0.0%
52.6%
111
$2,037,440
$1,444,000
36
0.0%
36.1%
74
$399,000
$399,000
1
0.0%
100.0%
119
$569,754
$474,900
49
0.0%
46.9%
123
$1,071,834
$1,050,000
78
0.0%
33.3%
59
$556,848
$525,000
31
0.0%
77.4%
56
Listing Courtesy of Keller Williams Advantage Realty LLC.
735 Orchard Ct, Louisville CO is a single family home of 2701 sqft and
is currently priced at $1,049,999
.
This single family home has 3 bedrooms.
A comparable home for sale at 1485 Stoneham St in Louisville is listed at $749,000.
In addition to single family homes, Highgarden also makes it easy to find Homes and Condos
in Louisville, CO.
Rock Creek, Sundance and The Trails At Clementine are nearby neighborhoods.
MLS 6861980 has been posted on this site since 3/11/2025 (today).