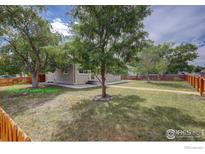8240 Clayton Ct, Denver, CO 80229
$472,000

Listing courtesy of Your Castle Realty LLC

Less Photos /\
Home Description
MUST SEE home that does not feel like a duplex! Located in a peaceful neighborhood in a cul-de-sac. This spacious home will delight you with all the wonderful space and endless possibilities. You will find a beautiful 3-bedroom 2.5 bath home within walking distance of RTD, Light rail and walking trails. Located for easy highway access. NEW roof with warranty. Low HOA fee. Front lawn has sprinkler system with drip line.
Main floor:
Large Primary room with spacious walk-in closet (with shelving and rods)
Large 5-piece bath with dual sinks, Storage closet
Standing shower (separate from)
Large Jacuzzi tub to relax
Beautiful Kitchen with modern features (vaulted ceilings)
Plenty of counter space
Large pantry
Roll-out shelves in cabinet for accessibility
All stainless-steel appliances
½ Bath off to the side of kitchen
Sitting room with rustic fireplace (vaulted ceilings)
Sliding glass door to small deck viewing the side yard pathed with flag stone and foliage.
Dining room area (separate from sitting area)
2 sizable coat closets
Fully finished and insulated extra-large 2 car garage (with cabinets and shelves)
Where you will find extra-large washer and dryer (with folding station)
Down the modern designed stairs, finds you amenities
Large Living or Media room to watch movies or shows (Tinted sliding glasses door for efficiency and privacy) included in all windows.
Extra-large bedroom with large closet
Full bathroom off to the sitting area
Good size bedroom (with closet and shelves) Great for office, or weight room.
Large Laundry room with an extra storage room attached (HOME COMES W/ 2 LAUNDRY ROOMS)
Storage closet under the stair
Yard:
This home has xeriscape yard for no fuss maintenance, pretty flower bedding.
HUGE GAZEBO with metal roof (electricity included)
Large cover sitting area for eating and hosting events
This home is great, schedule a showing for this MUST-SEE HOME!!!
- Interior: Ceiling Fan(s),Entrance Foyer,Five Piece Bath,High Ceilings,Kitchen Island,Laminate Counters,Open Floorplan,Pantry,Primary Suite,Smart Light(s),Vaulted Ceiling(s),Walk-In Closet(s)
- Appliances: Cooktop,Dishwasher,Dryer,Freezer,Microwave,Oven,Refrigerator
- Flooring: Carpet,Wood
- Fireplaces: 1
- Fireplace Features: Gas,Living Room
- # Full Baths: 2
- # Half Baths: 1
- # Three Quarter Baths: 0
- # One Quarter Baths: 0
- Exterior: Garden,Lighting,Private Yard
- Construction Materials: Frame
- Roofing: Composition
- Cooling: Central Air
- Heating: Forced Air
Available now at $472,000
Approximate Room Sizes / Descriptions
| Bathroom Half | | Main |
| Bathroom Full | | Basement |
| Living | | Main |
| Living | | Basement |
| Dining | | Main |
| Kitchen | | Main |
| Bonus | | Basement |
| Utility | | Basement |
| Primary Bathroom Full | | Main |
| Primary Bedroom | | Main |
| Primary Bedroom | | Basement |
| Bedroom | | Basement |
- Parking: Exterior Access Door,Finished Garage,Insulated Garage,Lighted,Storage
- Garage Spaces: 2
- Lot: Cul-De-Sac,Near Public Transit,Sprinklers In Front
- Senior Community: No
- HOA Fees: $75 Monthly
- HOA Fee Includes: Road Maintenance,Snow Removal
- List Status: Active
- : Solis.lizbeth@yourcastle.com,720-775-3013
Neighborhood
The average asking price of a 3 bedroom Denver home in this zip code is
$482,918 (2.3% more than this home).
This home is priced at $193/sqft,
which is 77.4% less than similar homes
in the 80229 zip code.
Potential Great Value
Map
Map |
Street
Street |
Birds Eye
Birds Eye
Print Map | Driving Directions
Similar Properties For Sale
9220 Yucca Way


$510,000
MLS# 6589983,
Compass Colorado, Llc - Boulde...
Nearby Properties For Sale
9221 High St


$399,990
MLS# 2463951,
Keller Williams Realty Downtow...
1980 Ruth Dr


$390,000
MLS# IR1022918,
Coldwell Banker Realty-boulder
School Information
- School District:Adams 12 5 Star Schl
- Elementary:Coronado Hills
- Middle School:Thornton
- High School:Thornton
Financial
- Approx Payment:$2,296*
- Taxes:$2,712
Area Stats
These statistics are updated daily from the RE colorado. For further analysis or
to obtain statistics not shown below please call Highgarden Real Estate at
(720) 545-5391 and speak with one of our real estate consultants.
Popular Homes
$845,937
$720,000
513
0.2%
50.1%
62
$610,059
$545,000
1670
1.3%
54.6%
104
$969,900
$725,000
365
0.5%
43.3%
50
$1,241,146
$1,069,410
131
0.0%
43.5%
43
$863,370
$750,000
375
0.8%
42.4%
57
$4,838,610
$3,995,000
49
0.0%
44.9%
63
$555,357
$530,000
483
1.2%
49.3%
103
$731,965
$700,000
23
0.0%
34.8%
32
$925,885
$649,444
194
0.0%
40.2%
48
$525,000
$525,000
1
0.0%
0.0%
128
$683,980
$635,000
5
0.0%
40.0%
111
$981,322
$814,500
336
0.3%
46.4%
41
$826,803
$725,000
367
0.5%
43.9%
48
$1,054,796
$806,025
819
0.2%
47.4%
56
$1,252,021
$1,107,500
84
1.2%
38.1%
42
$498,556
$502,450
60
1.7%
38.3%
40
$945,040
$775,000
691
0.1%
51.2%
54
$641,160
$608,488
494
0.6%
42.5%
51
$686,440
$605,000
211
0.5%
39.3%
46
$790,334
$700,000
112
1.8%
41.1%
48
Listing Courtesy of Your Castle Realty LLC.
For information or to schedule a viewing of this property (MLS# 8726148), call: 720-545-5391
8240 Clayton Ct, Denver CO is a single family home of 2449 sqft and
is currently priced at $472,000
.
This single family home has 3 bedrooms.
A comparable home for sale at 8511 Essex Dr in Denver is listed at $440,000.
In addition to single family homes, Highgarden also makes it easy to find Homes, Condos and Foreclosures
in Denver, CO.
City View Heights, Farmington and Lambertson Lakes are nearby neighborhoods.
MLS 8726148 has been posted on this site since 5/8/2025 (today).