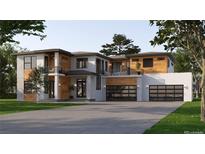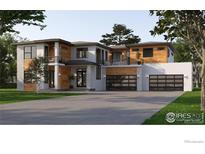8250 W 63Rd Ave, Arvada, CO 80004
$1,590,000

Listing courtesy of Keller Williams DTC

Less Photos /\
Home Description
MULTI-GENERATIONAL MOUNTAIN VIEWS. Welcome to West 63rd Avenue, the ultimate home for multi-generational living, sits top of the hill featuring breathtaking mountain and city views and located just a 20-minute stroll from charming Olde Town Arvada! This sprawling contemporary custom ranch boasts over 5,500 square feet of thoughtfully designed space, including a 580-square-foot accessory dwelling unit (ADU) with its own kitchen and full bathroom. Additionally, the home offers separate quarters ideal for a caretaker, nanny, or growing family.
Originally built in 1955 and reimagined with innovative construction, this property seamlessly blends luxury and functionality. At the heart of the main house is a stunning gourmet kitchen, perfect for entertaining or preparing Sunday dinners. The kitchen flows seamlessly to an expansive outdoor living space, complete with a built-in grill, dining area, and pergola—all perfectly positioned to showcase 180-degree mountain and city views.
The tranquil main-floor primary suite is a true retreat with picturesque views, a spa-like en suite with a soaking tub, and oversized closets. The lower level enhances the home’s flexibility with a wine cellar, a large bedroom, a 3/4 bath, and additional bonus living space ideal for family or guests.
Outside, the property offers incredible versatility, including a detached oversized two-car garage, RV parking, and a workshop to accommodate hobbies and adventures of all kinds.
Experience high-quality custom living in this stunning, multi-functional home, ideally situated and near the shops, dining, and vibrant community of Olde Town Arvada. Don’t miss this rare opportunity to own a home that truly has space for everyone!
- Interior: Ceiling Fan(s),Entrance Foyer,Five Piece Bath,Kitchen Island,Open Floorplan,Quartz Counters,Radon Mitigation System,Smart Light(s),Smart Thermostat,Smoke Free,Walk-In Closet(s),Wet Bar
- Appliances: Bar Fridge,Cooktop,Dishwasher,Disposal,Double Oven,Dryer,Gas Water Heater,Microwave,Oven,Refrigerator,Washer
- Flooring: Tile,Wood
- Fireplaces: 1
- Fireplace Features: Great Room,Kitchen
- # Full Baths: 4
- # Half Baths: 0
- # Three Quarter Baths: 2
- # One Quarter Baths: 0
- Exterior: Barbecue,Fire Pit,Garden,Gas Grill,Lighting,Private Yard,Rain Gutters,Smart Irrigation
- Views: City,Mountain(s)
- Construction Materials: Stucco
- Roofing: Composition
- Cooling: Central Air
- Heating: Forced Air
Available now at $1,590,000
- Parking: Concrete,Exterior Access Door,Floor Coating,Heated Garage,Oversized,Storage
- Garage Spaces: 2
- Lot: Irrigated,Landscaped,Many Trees,Sprinklers In Front,Sprinklers In Rear
- List Status: Active
- : kateed@kw.com,303-842-6700
Neighborhood
The average asking price of a 6 bedroom Arvada home in this zip code is
$1,488,167 (6.4% less than this home).
This home is priced at $298/sqft,
which is 11.9% less than similar homes
in the 80004 zip code.
Potential Great Value
Map
Map |
Street
Street |
Birds Eye
Birds Eye
Print Map | Driving Directions
Similar Properties For Sale
6943 Oak Way


$770,000
MLS# 2420901,
Your Castle Real Estate Inc
5266 Flora Way


$2,200,000
MLS# 5772917,
Keller Williams Preferred Real...
5266 Flora Way


$2,200,000
MLS# IR1022452,
Keller Williams-preferred Rlty
School Information
- School District:Jefferson County R-1
- Elementary:Peck
- Middle School:Arvada K-8
- High School:Arvada
Financial
- Approx Payment:$7,735*
- Taxes:$5,943
Area Stats
These statistics are updated daily from the RE colorado. For further analysis or
to obtain statistics not shown below please call Highgarden Real Estate at
(720) 545-5391 and speak with one of our real estate consultants.
Popular Homes
$609,487
$545,000
1706
1.3%
56.6%
102
$976,991
$725,000
351
0.3%
46.4%
55
$1,212,373
$1,054,500
134
0.0%
47.8%
48
$859,097
$749,900
360
0.6%
48.9%
63
$4,876,398
$3,922,500
50
0.0%
42.0%
68
$558,490
$534,990
484
1.4%
52.9%
107
$998,545
$735,000
2653
0.2%
52.7%
65
$799,112
$737,000
24
0.0%
37.5%
33
$938,900
$650,000
214
0.0%
47.2%
49
$635,600
$615,000
8
0.0%
25.0%
84
$960,389
$819,000
333
0.0%
46.5%
45
$817,421
$738,500
373
0.5%
47.7%
50
$1,050,466
$824,900
837
0.1%
49.8%
58
$1,212,555
$1,124,500
88
1.1%
50.0%
45
$498,797
$500,000
67
1.5%
44.8%
40
$931,945
$774,777
711
0.1%
55.3%
57
$639,751
$600,000
497
0.8%
46.5%
57
$710,921
$602,500
226
0.4%
46.9%
50
$844,641
$750,000
103
1.9%
43.7%
52
Listing Courtesy of Keller Williams DTC.
For information or to schedule a viewing of this property (MLS# 9245249), call: 720-545-5391
8250 W 63Rd Ave, Arvada CO is a single family home of 5337 sqft and
is currently priced at $1,590,000
.
This single family home has 6 bedrooms.
A comparable home for sale at 6011 Yarrow St # C in Arvada is listed at $265,000.
In addition to single family homes, Highgarden also makes it easy to find Homes, Condos and Foreclosures
in Arvada, CO.
Car O Mor Height, Hillside and Candlelight are nearby neighborhoods.
MLS 9245249 has been posted on this site since 7/13/2024 (today).