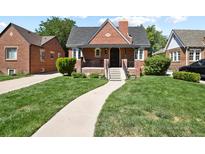371 Birch St, Denver, CO 80220
$1,550,000

Listing courtesy of Kentwood Real Estate Cherry Creek

Less Photos /\
Home Description
Timeless Charm Meets Modern Comfort in Hilltop - Nestled in one of Denver’s most sought-after neighborhoods, this updated Tudor-style home blends historic character with modern family living. From the moment you arrive, the classic brick façade and feature windows offer a striking first impression, hinting at the beauty and warmth inside. Step through the front door and you’re greeted with lightly polished wooden floors, sun-filled rooms, and thoughtful details that include a fireplace. The main level boasts a spacious living room and dedicated dining area which are perfect for everyday life and entertaining. Home chefs will love the kitchen, truly the heart of the home, featuring quality appliances, abundant cabinetry, and a cozy breakfast nook that’s ideal for morning coffee and weekend pancakes. Two bedrooms and a full bathroom are nestled on the main level. Upstairs, the primary suite feels like a peaceful retreat. This expansive space includes two walk-in closets, an en-suite bath, and soft natural light that pours in throughout the day. Also upstairs is a bonus area - perfect as a work-from-home office or creative space or a lounge for the primary. The finished basement adds even more value and function, complete with a family room, an additional bedroom and bathroom, plus generous storage. Original architectural details are preserved throughout, from elegant archways to unique fixtures, and the beautiful backyard is just waiting to be used for gardening or entertaining. It’s a home that feels both stylish and welcoming. Located just blocks from Cranmer Park, this home places you in the heart of the Hilltop neighborhood. Spend your weekends strolling to Cherry Creek’s high-end shops, vibrant restaurants, and cafes, or simply enjoy the outdoors at nearby parks and open spaces. Space, style, and a location are truly delivered at this Birch Street home. New roof to be installed for new owners.
- Interior: Breakfast Bar,Eat-in Kitchen,Entrance Foyer,Five Piece Bath,Granite Counters,Kitchen Island,Primary Suite,Radon Mitigation System,Smoke Free,Vaulted Ceiling(s),Walk-In Closet(s)
- Appliances: Bar Fridge,Dishwasher,Disposal,Double Oven,Microwave,Range Hood,Refrigerator,Wine Cooler
- Flooring: Laminate,Tile,Wood
- Fireplaces: 1
- Fireplace Features: Living Room
- # Full Baths: 2
- # Half Baths: 0
- # Three Quarter Baths: 1
- # One Quarter Baths: 0
- Exterior: Balcony,Private Yard,Rain Gutters
- Construction Materials: Brick
- Roofing: Composition
- Cooling: Central Air
- Heating: Baseboard,Hot Water,Natural Gas
Available now at $1,550,000
- Parking: Concrete,Exterior Access Door
- Garage Spaces: 2
- Lot: Sprinklers In Front,Sprinklers In Rear
- List Status: Active
- : stockjonekos@gmail.com,720-201-6800
Neighborhood
The average asking price of a 4 bedroom Denver home in this zip code is
$1,115,943 (28.0% less than this home).
This home is priced at $499/sqft,
which is 10.6% less than similar homes
in the 80220 zip code.
Map
Map |
Street
Street |
Birds Eye
Birds Eye
Print Map | Driving Directions
Similar Properties For Sale
675 Dahlia St


$1,250,000
MLS# 6890889,
Kentwood Real Estate Dtc, Llc
350 Holly St


$1,595,000
MLS# 4668774,
Kentwood Real Estate City Prop...
Nearby Properties For Sale
805 Elm St


$1,200,000
MLS# 6584535,
Capital Property Group Llc
1529 Holly


$975,000
MLS# 9178317,
Atlas Real Estate Group
1455 Hudson St


$775,000
MLS# 8195975,
Century 21 Signature Realty No...
School Information
- School District:Denver 1
- Elementary:Steck
- Middle School:Hill
- High School:George Washington
Financial
- Approx Payment:$7,540*
- Taxes:$8,218
Area Stats
These statistics are updated daily from the RE colorado. For further analysis or
to obtain statistics not shown below please call Highgarden Real Estate at
(720) 545-5391 and speak with one of our real estate consultants.
Popular Homes
$840,131
$700,000
546
0.2%
51.1%
62
$609,678
$543,995
1718
1.3%
57.7%
101
$969,778
$719,950
356
0.3%
46.6%
55
$1,215,445
$1,050,000
135
0.0%
47.4%
50
$854,841
$749,000
368
0.5%
49.5%
62
$4,916,769
$3,922,500
48
0.0%
45.8%
69
$558,545
$534,990
478
1.5%
54.0%
108
$797,108
$749,000
25
0.0%
36.0%
34
$901,470
$649,444
218
0.0%
49.1%
50
$659,257
$620,000
7
0.0%
28.6%
82
$956,770
$824,950
340
0.0%
47.4%
44
$809,913
$732,500
390
0.5%
47.7%
49
$1,031,811
$800,000
853
0.1%
51.7%
58
$1,224,165
$1,146,500
84
1.2%
51.2%
46
$503,440
$502,450
72
1.4%
47.2%
39
$926,572
$765,000
736
0.1%
55.6%
57
$639,349
$600,000
507
0.8%
47.1%
56
$729,550
$620,000
242
0.4%
45.5%
49
$861,873
$745,000
111
1.8%
39.6%
48
Listing Courtesy of Kentwood Real Estate Cherry Creek.
For information or to schedule a viewing of this property (MLS# 9377824), call: 720-545-5391
371 Birch St, Denver CO is a single family home of 3106 sqft and
is currently priced at $1,550,000
.
This single family home has 4 bedrooms.
A comparable home for sale at 1185 Glencoe St in Denver is listed at $930,000.
In addition to single family homes, Highgarden also makes it easy to find Homes, Condos and Foreclosures
in Denver, CO.
Cherry Creek, Crestmoor and Porter & Raymonds Montclair are nearby neighborhoods.
MLS 9377824 has been posted on this site since 4/17/2025 (today).